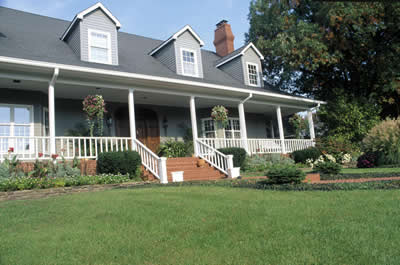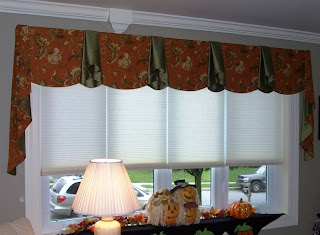Outdoor
Living
I love the
time of year when you can start making your outside space a meaningful part of
your day to day living. One of the things that has been happening more and more
over the y ears is that Outdoor
Living is playing a bigger part in the lives of the typical average family.
ears is that Outdoor
Living is playing a bigger part in the lives of the typical average family.
 ears is that Outdoor
Living is playing a bigger part in the lives of the typical average family.
ears is that Outdoor
Living is playing a bigger part in the lives of the typical average family.
Your outdoor
living can take place on a patio, a deck, a screened in porch, or if you're
lucky, poolside with a fabulous cabana!
What I
personally love about using your outside space is the immense amount of freedom
you have to decorate, add and change things. Because there are no
"walls" to speak of, you are not trapped into "matching or
coordinating" your existing wall color with the selections you make for
your space. So you are free! Do you want a daring black and white space? Do it!
Do you want a classic blue and white combo? Do it! Do you want a Caribbean feel
with aqua and orange?? Do it!! You are free to do what you want. And free to
change it up as often as you like, too.
Fabrics play
a critical role in your space, as you will be using fabric for cushions,
pillows, and possibly even drapes of some sort. (You do have to have fabric
drapes of some sort on that cabana, you know!) And I do want to emphasize that
it is really important that you are using fabrics that can stand up to heat,
sun, and rainy weather so your room can look good and last.
Now don't
forget, there are more than just fabric options. There are a ton of shade,
blind, and shutter options available, too, especially for your screened in
porches or half walled rooms. (I, of course, like to pair these types of shades
with - you guessed it - more fabric!) There are a lot of creative ways to use a
pull up shade or even a full on drape to get the privacy and light protection
you are looking for - not to mention beauty. And there is always motorization
for those big, tall screened in porch walls that just can't be reached with a
traditional hand operated shade.
So get ready to go outside! And give
me a call to work with you on the best, most creative way to make your Outdoor
Room your favorite room in your house!





